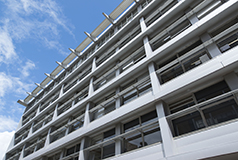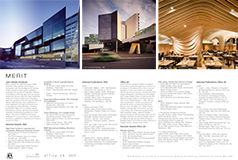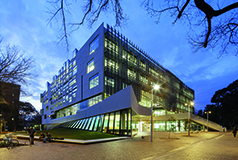
The new Melbourne School of Design Building, located at the centre of the University of Melbourne's Parkville campus, is a state-of-the-art academic facility, designed by John Wardle Architects (Melbourne) and NADAAA (Boston) in collaboration. A large-scale laboratory for built environment education and research, the building sets a new standard for design education in the Asia-Pacific region.
The Melbourne School of Design Building Archive is a rich source of information about the design and construction of the new Melbourne School of Design Building. It contains over 20,000 digital resources across six key phases of the project, from the Design Competition held in 2009 to the completion of construction in 2014, and its on-going use.
The Archive is intended to be a resource for students, University staff, researchers and the general public to access information on the building for learning and research purposes and general information. The Archive can be used to find information on particular project phases, building elements or specific resource types. The main digital resources available include design sketches and renders, drawings, images, videos and related documents.















